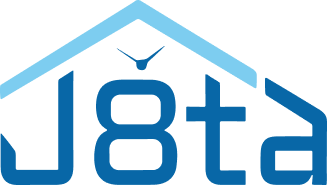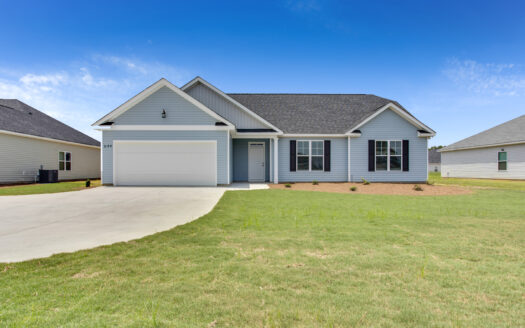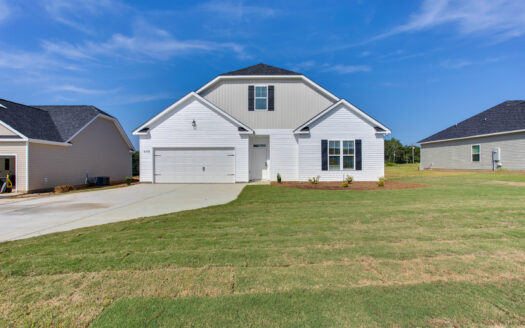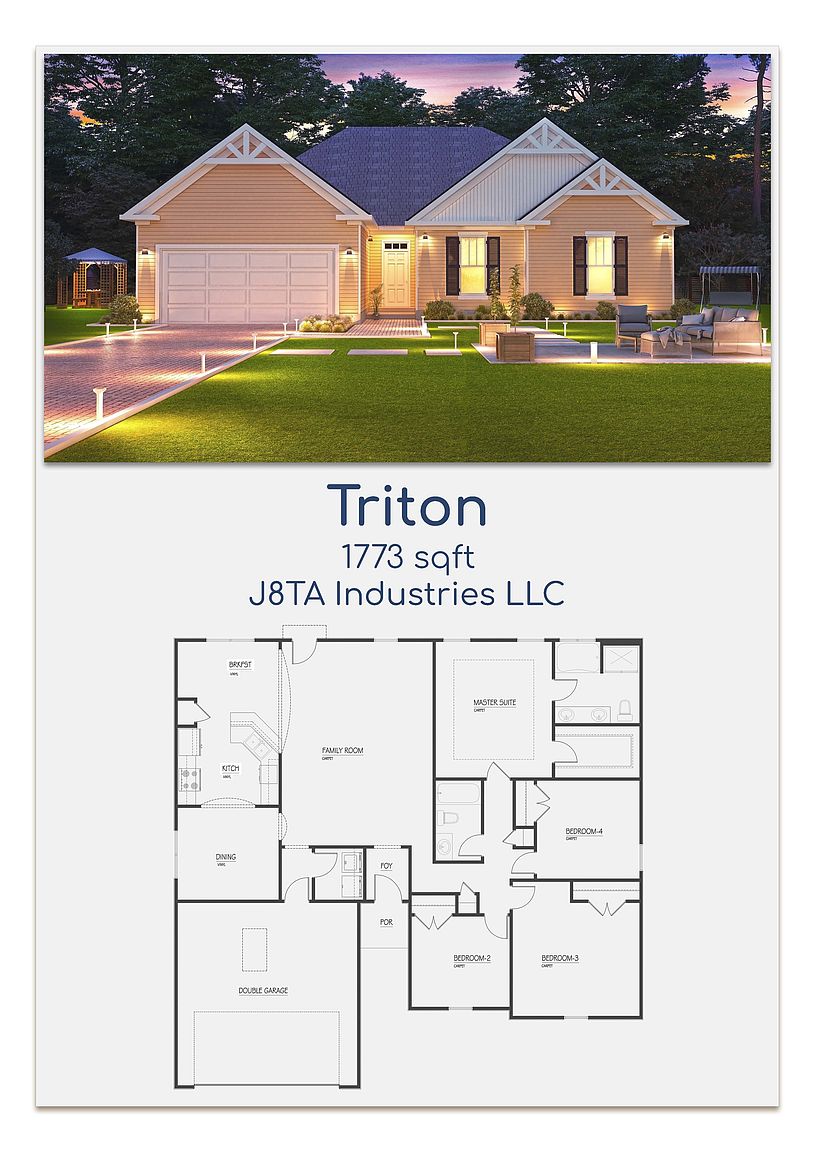Overview
- 4 Bedrooms
- 2 Bathrooms
- 1,823 ft2
Property Description
Triton is the perfect plan for a growing family, or for those who want an extra room for added flexibility. With four bedrooms AND a separate formal dining room; it’s hard to believe this home can offer so much at 1700 square feet. The galley kitchen opens to the breakfast area by way of the cabinet peninsula. Family time is just around the corner with a Great room that looks into the backyard. The bedrooms are together for security and efficiency. Only a few steps to the laundry room is all it takes to get chores done. The master suite is decorated by a vaulted tray ceiling, and the walk-in closet is designed with comfort in mind. Finally, the master bath, with its soaking garden tub, is a perfect getaway, after a long day. Luxury height cabinetry, separate sinks, and walk-in shower round out this tour. See for yourself what makes this an all time favorite.Property Id : 19386
Property Size: 1,823 ft2
Rooms: 4
Bedrooms: 4
Bathrooms: 2
Garage Size: 2
Available from: 2024-01-01
external construction: No
Roofing: 30-year architectural shingles
ConstructionMaterials: Vinyl Siding
Cooling: Central Air
Heating: Electric, Heat Pump
ParkingFeatures: Attached, Off Street, On Street
PatioAndPorchFeatures: Patio
RoadFrontageType: Asphalt,Composition
Interior Details
Gym
Laundry
Outdoor Details
Pool
Other Features
Fireplace
Similar Listings
$ 1.00
per month- Principal and Interest
- Property Tax
- HOA fee
$ 0.00
Education
University of South Carolina Aiken
(4.75 miles)
USC Aiken Continuing Education
(4.96 miles)
Health & Medical
Henk deGraaf DC
(2.9 miles)
Aiken Regional Medical Centers
(4.91 miles)
Shopping
Shoppes on Richland
(4.16 miles)
Shaggys Tetro Record Store
(2.66 miles)



